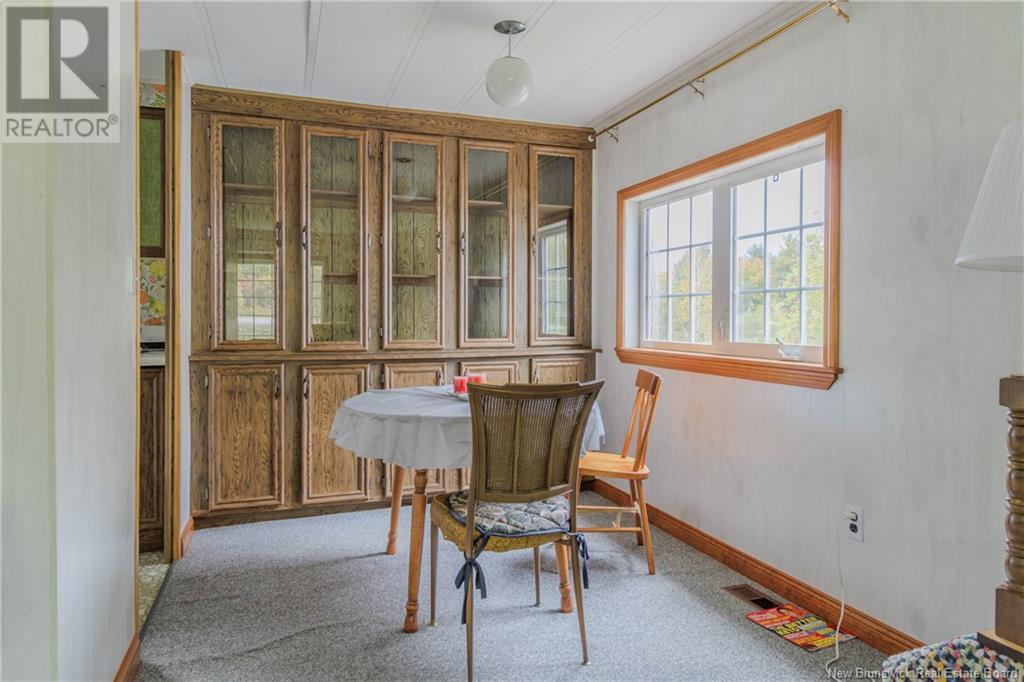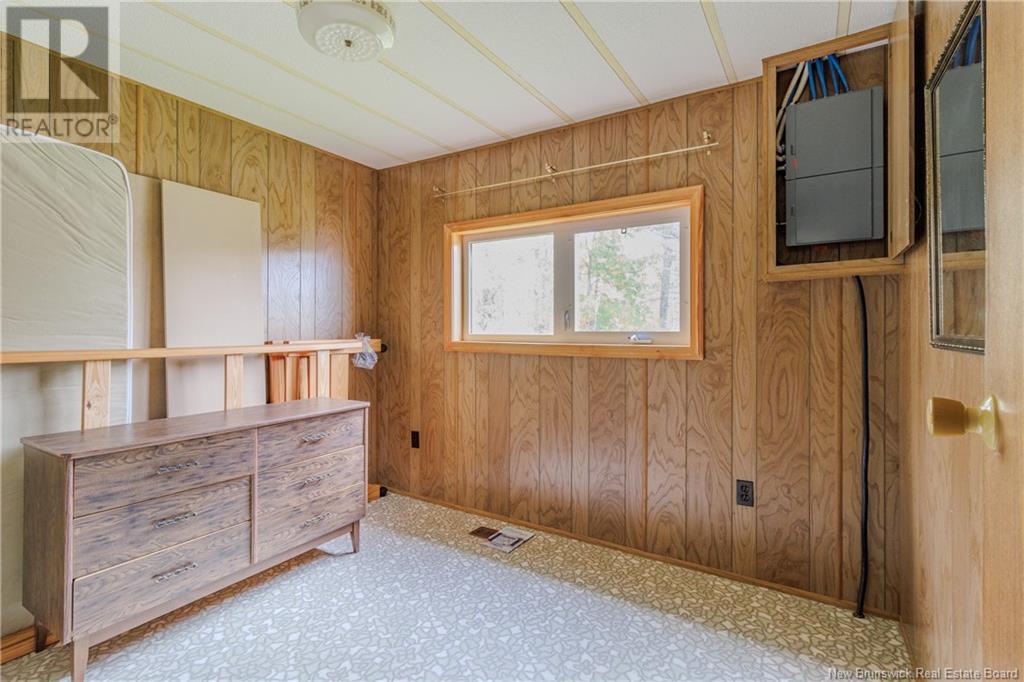415 Route 105 Keswick Ridge, New Brunswick E6L 1N9
$214,900
Perched high on the hill in the desired Keswick Ridge, offering backyard southern exposure & a view towards the SJ River Valley. Walking distance to Keswick Ridge School & new Community Sports Complex. Original family-owned home was situated here in 1976, this double wide modular home was placed on a full concrete foundation with walkout basement. Offering 1,100 sq feet on each level. Siding with Styrofoam underneath & windows were upgraded to improve R-Value, shingles approx 10 years old. Enter into the main level from the front leading into the large open living area with lots of natural light. Through the living room to the right is the dining area with built-in cabinet & easy access to the galley-style kitchen offering lots of cupboards & a south facing window above the sink. Off of the kitchen is the back door with quick back deck access & laundry area which has the stairs to the unfinished basement, insulated exterior walls & one bedroom or office that's partially finished & open rec room area or potential for more rooms down here. Down the hallway is another family room or office area which leads towards the 3 bedrooms & bathroom. Outside has lots of yard space for the kids to play and a 20x26 insulated & wired garage, as well another building which was designed & used for maple sugary. Concrete Septic Tank & Drilled Well. 5 minutes to Mactaquac Beach, Marina & Golf Course, approx 15 minutes to the city. (id:31881)
Property Details
| MLS® Number | NB108274 |
| Property Type | Single Family |
| Equipment Type | Water Heater |
| Features | Balcony/deck/patio |
| Rental Equipment Type | Water Heater |
| Structure | Workshop, Shed |
Building
| Bathroom Total | 1 |
| Bedrooms Above Ground | 3 |
| Bedrooms Total | 3 |
| Architectural Style | Bungalow |
| Constructed Date | 1976 |
| Exterior Finish | Vinyl |
| Flooring Type | Carpeted, Vinyl |
| Foundation Type | Concrete |
| Heating Fuel | Electric, Oil |
| Heating Type | Baseboard Heaters, Forced Air |
| Stories Total | 1 |
| Size Interior | 1100 Sqft |
| Total Finished Area | 1100 Sqft |
| Type | House |
| Utility Water | Drilled Well, Well |
Parking
| Detached Garage | |
| Garage |
Land
| Access Type | Road Access |
| Acreage | No |
| Landscape Features | Landscaped |
| Sewer | Septic System |
| Size Irregular | 2787 |
| Size Total | 2787 M2 |
| Size Total Text | 2787 M2 |
Rooms
| Level | Type | Length | Width | Dimensions |
|---|---|---|---|---|
| Basement | Storage | 6'0'' x 9'6'' | ||
| Basement | Office | 8'10'' x 10'0'' | ||
| Basement | Recreation Room | 36'0'' x 20'0'' | ||
| Main Level | Family Room | 13'6'' x 9'10'' | ||
| Main Level | Bedroom | 10'6'' x 8'8'' | ||
| Main Level | Bedroom | 8'9'' x 9'9'' | ||
| Main Level | Primary Bedroom | 10'6'' x 10'10'' | ||
| Main Level | Bath (# Pieces 1-6) | 7'7'' x 7'0'' | ||
| Main Level | Living Room | 17'5'' x 13'5'' | ||
| Main Level | Dining Room | 7'6'' x 8'0'' | ||
| Main Level | Kitchen | 7'10'' x 15'0'' |
https://www.realtor.ca/real-estate/27580318/415-route-105-keswick-ridge
Interested?
Contact us for more information

Ben Gilmore
Salesperson
www.bengilmore.ca/

461 St. Mary's Street
Fredericton, New Brunswick E3A 8H4




































