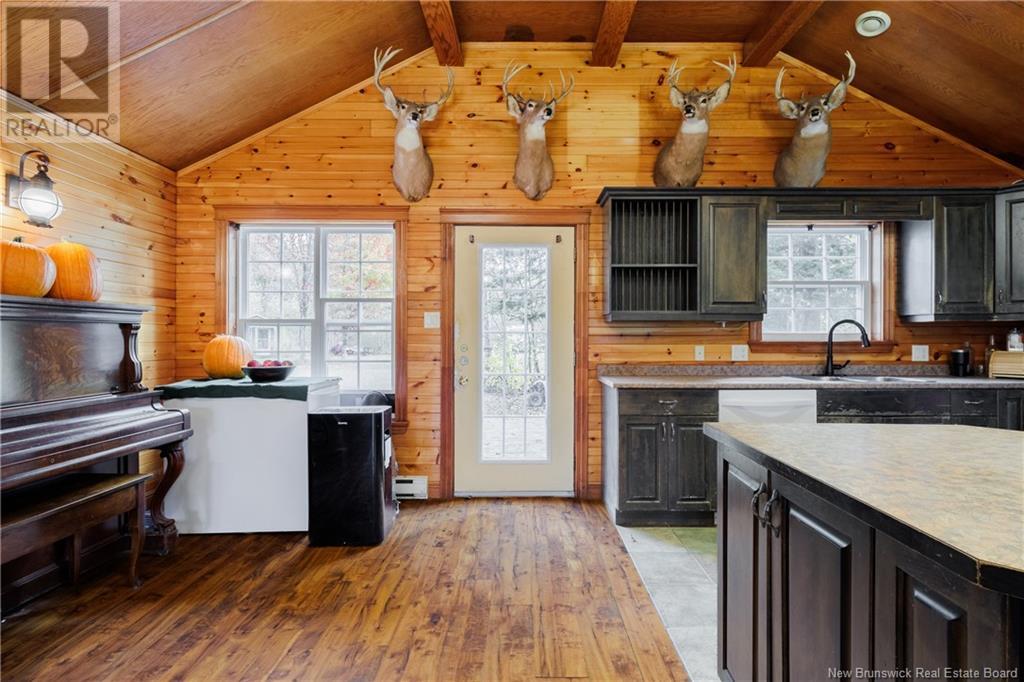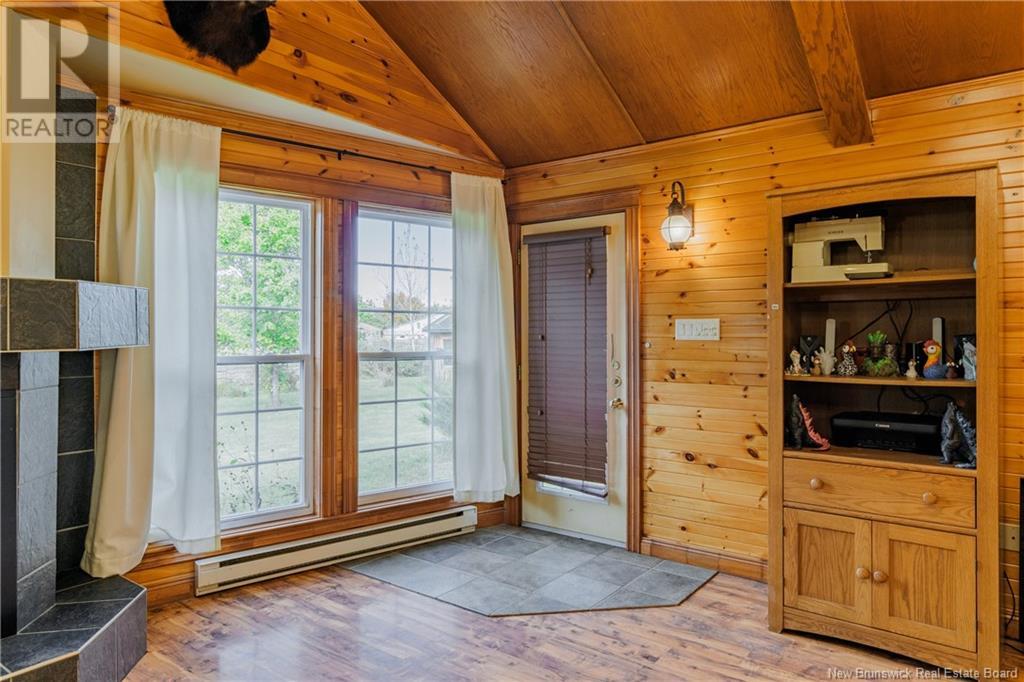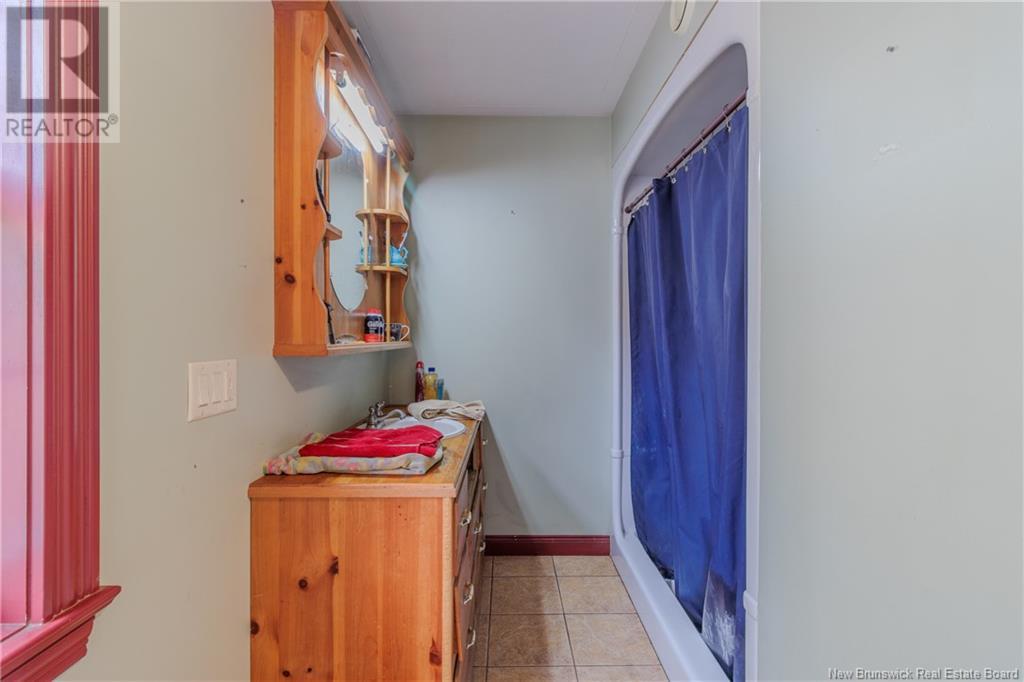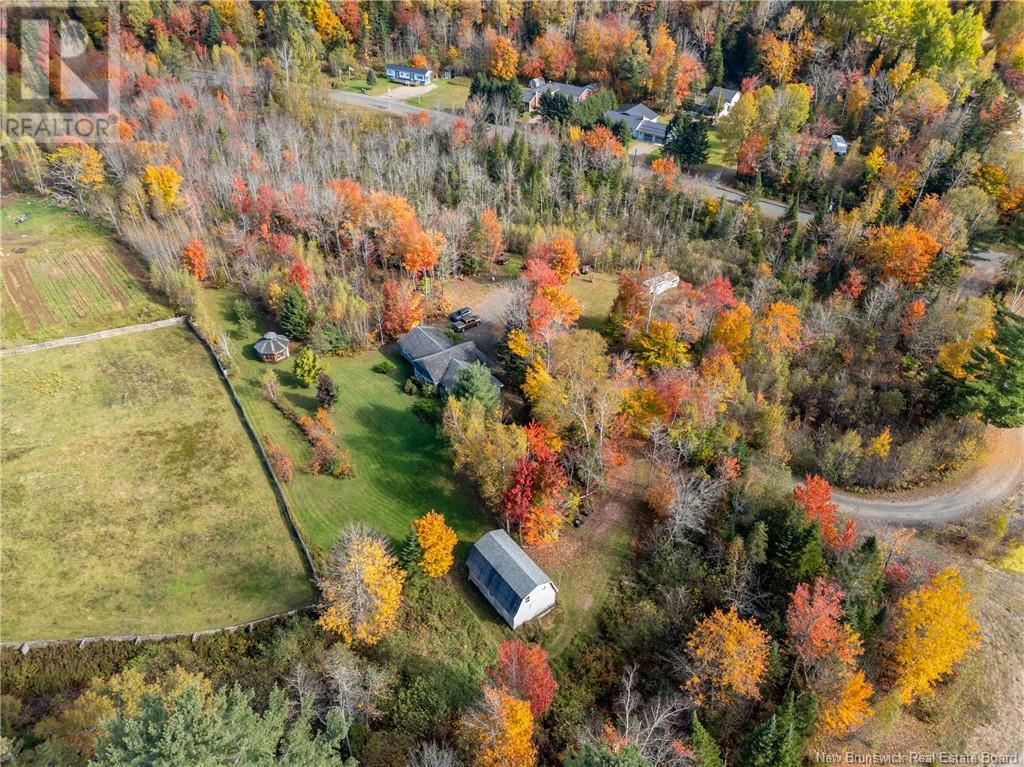133 Upper Stoneridge Road Zealand, New Brunswick E6L 2L9
$395,000
Open & bright this custom designed home sits back in off the road on over 4.1 acres and is in a great 4-season recreational area, with easy access to snowmobile & ATV trails, hiking, fishing, hunting & 15 minutes to Crabbe Mountain or 20 minutes to Fredericton northside. Enter into this one-of-a-kind custom designed home & enjoy the features that it has to offer. Spacious kitchen area, center island and a large butler's pantry, which includes its own sink & has access to the crawl space/basement used for storage area. Large deck off the kitchen to BBQ & fit the whole family or where you can entertain guests. Big master bedroom at the left end of the home featuring an ensuite, walk-in closet & garden doors off to the back yard. Living room bright & cozy with the wood boards & propane fireplace, back door off living room to the backyard where the kids can safely play. Across to the other end are the 2 other bedrooms & bathroom, laundry area & mudroom with its own entrance for convenience. Mature trees outside with good canopy cover in some spots while southern exposure in others. Little playhouse outside stays along with a 20x30 barn-style building which was started to be converted into an apartment but used for storage space currently. Close to Zealand Convenience & Grocery Store, Birds General Store, Keswick Valley School, Arena & Fire Department. (id:31881)
Property Details
| MLS® Number | NB108023 |
| Property Type | Single Family |
| Equipment Type | Water Heater |
| Features | Treed, Softwood Bush, Balcony/deck/patio |
| Rental Equipment Type | Water Heater |
| Structure | Workshop |
Building
| Bathroom Total | 1 |
| Bedrooms Above Ground | 3 |
| Bedrooms Total | 3 |
| Architectural Style | Bungalow |
| Basement Type | Crawl Space |
| Constructed Date | 2004 |
| Exterior Finish | Vinyl |
| Flooring Type | Ceramic, Laminate, Tile, Wood |
| Foundation Type | Concrete |
| Heating Fuel | Electric, Propane |
| Heating Type | Baseboard Heaters |
| Stories Total | 1 |
| Size Interior | 1600 Sqft |
| Total Finished Area | 1600 Sqft |
| Type | House |
| Utility Water | Drilled Well, Well |
Land
| Access Type | Year-round Access, Road Access |
| Acreage | Yes |
| Landscape Features | Landscaped |
| Sewer | Septic System |
| Size Irregular | 4.12 |
| Size Total | 4.12 Ac |
| Size Total Text | 4.12 Ac |
Rooms
| Level | Type | Length | Width | Dimensions |
|---|---|---|---|---|
| Main Level | Bedroom | 11'0'' x 9'0'' | ||
| Main Level | Bedroom | 11'5'' x 9'4'' | ||
| Main Level | Ensuite | 11'2'' x 4'1'' | ||
| Main Level | Primary Bedroom | 13'6'' x 13'11'' | ||
| Main Level | Bath (# Pieces 1-6) | 5'0'' x 6'0'' | ||
| Main Level | Living Room | 21'4'' x 19'5'' | ||
| Main Level | Pantry | 10'5'' x 5'2'' | ||
| Main Level | Kitchen | 10'9'' x 11'10'' | ||
| Main Level | Foyer | 10'4'' x 11'10'' |
https://www.realtor.ca/real-estate/27575813/133-upper-stoneridge-road-zealand
Interested?
Contact us for more information

Ben Gilmore
Salesperson
www.bengilmore.ca/

461 St. Mary's Street
Fredericton, New Brunswick E3A 8H4















































